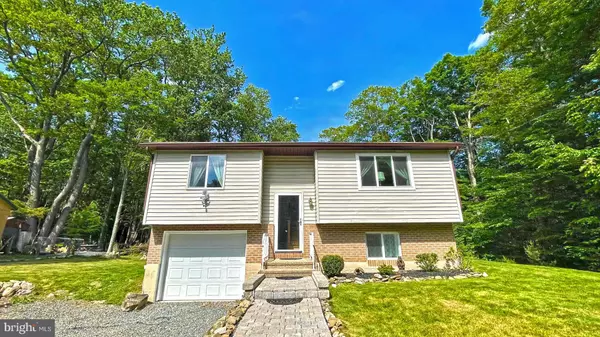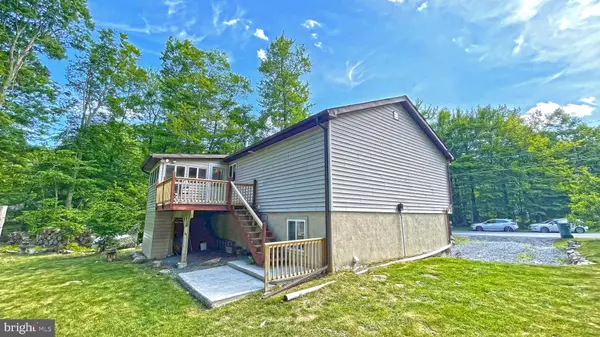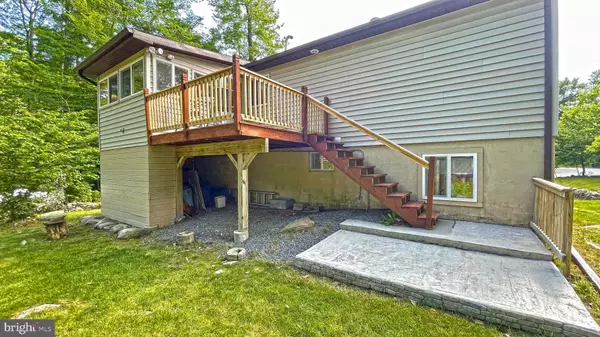For more information regarding the value of a property, please contact us for a free consultation.
603 FOREST DR Tobyhanna, PA 18466
Want to know what your home might be worth? Contact us for a FREE valuation!

Our team is ready to help you sell your home for the highest possible price ASAP
Key Details
Sold Price $200,000
Property Type Single Family Home
Sub Type Detached
Listing Status Sold
Purchase Type For Sale
Square Footage 1,224 sqft
Price per Sqft $163
Subdivision Pocono Country Place
MLS Listing ID PAMR2000992
Sold Date 07/12/22
Style Bi-level
Bedrooms 3
Full Baths 2
HOA Fees $121/ann
HOA Y/N Y
Abv Grd Liv Area 756
Originating Board BRIGHT
Year Built 1992
Tax Year 2021
Lot Size 10,454 Sqft
Acres 0.24
Lot Dimensions 73.00 x 147.00
Property Description
Take a look at this lovingly maintained bilevel. Situated in the heart of the Poconos, in a secure community w/ tons of amenities, this home is ready to go. On the main level, you'll find hardwood floors & a large primary bedroom. The layout is semi-open making it feel large but welcoming. The dining opens to a sunroom that you'll enjoy year around & there's access to the back deck that overlooks a nice private backyard. Downstairs there's 2 more bedrooms & another full bath. This home gives you options too. Heat w/ electric baseboard, high efficiency, vented propane units, or heat pump and cool w/ CENTRAL AIR. All this & it's just a quick drive to all the fun stuff in Poconos. The community is short-term rental friendly. Schedule an appointment today.
Location
State PA
County Monroe
Area Coolbaugh Twp (13503)
Zoning R-3
Rooms
Other Rooms Living Room, Dining Room, Primary Bedroom, Bedroom 2, Bedroom 3, Kitchen, Sun/Florida Room, Laundry, Bathroom 1, Bathroom 2
Basement Full
Main Level Bedrooms 1
Interior
Interior Features Combination Kitchen/Dining, Other
Hot Water Electric
Heating Baseboard - Electric, Heat Pump(s), Forced Air
Cooling Central A/C
Flooring Carpet, Vinyl, Wood
Equipment Dryer, Washer, Oven/Range - Gas, Microwave
Appliance Dryer, Washer, Oven/Range - Gas, Microwave
Heat Source Electric, Propane - Owned
Laundry Lower Floor
Exterior
Parking Features Garage - Front Entry
Garage Spaces 1.0
Amenities Available Beach, Basketball Courts, Club House, Community Center, Dog Park, Gated Community, Lake, Picnic Area, Pier/Dock, Pool - Outdoor, Recreational Center, Security, Swimming Pool, Tennis Courts, Tot Lots/Playground, Golf Course
Water Access N
Roof Type Asphalt,Fiberglass
Street Surface Paved
Accessibility Other
Road Frontage Private
Attached Garage 1
Total Parking Spaces 1
Garage Y
Building
Lot Description Cleared, Level
Story 2
Foundation Other
Sewer Public Sewer
Water Public
Architectural Style Bi-level
Level or Stories 2
Additional Building Above Grade, Below Grade
New Construction N
Schools
Elementary Schools Swiftwater Elementary Center
Middle Schools Pocono Mountain East Junior
High Schools Pocono Mountain East
School District Pocono Mountain
Others
HOA Fee Include Security Gate,Road Maintenance
Senior Community No
Tax ID 03-636817-00-5913
Ownership Fee Simple
SqFt Source Assessor
Acceptable Financing Cash, Conventional, FHA, VA
Listing Terms Cash, Conventional, FHA, VA
Financing Cash,Conventional,FHA,VA
Special Listing Condition Standard
Read Less

Bought with Non Member • Non Subscribing Office



